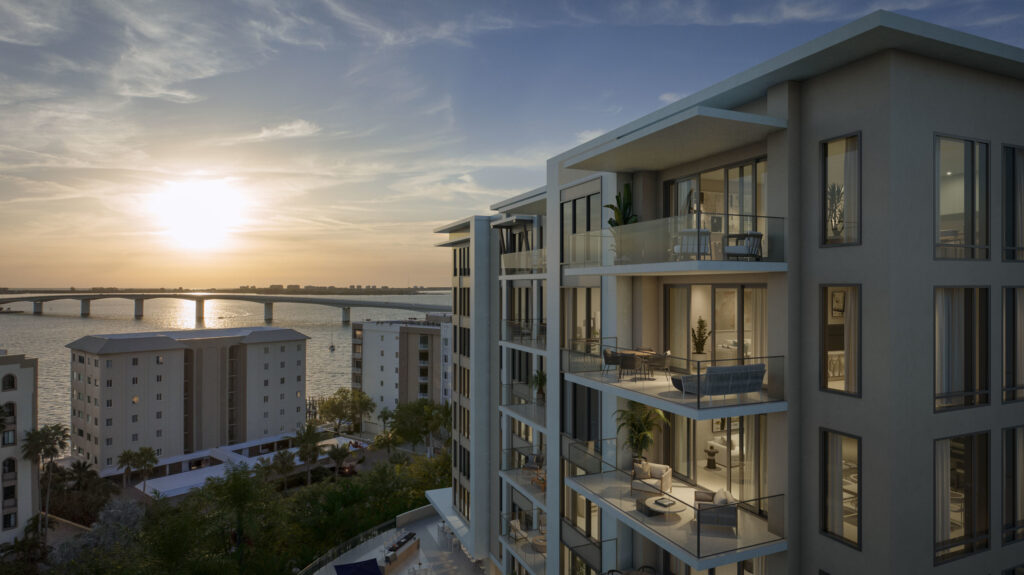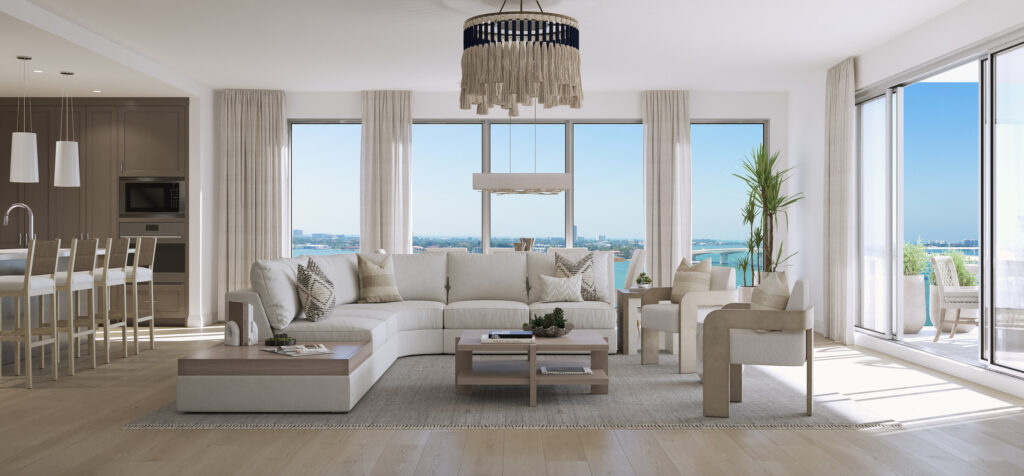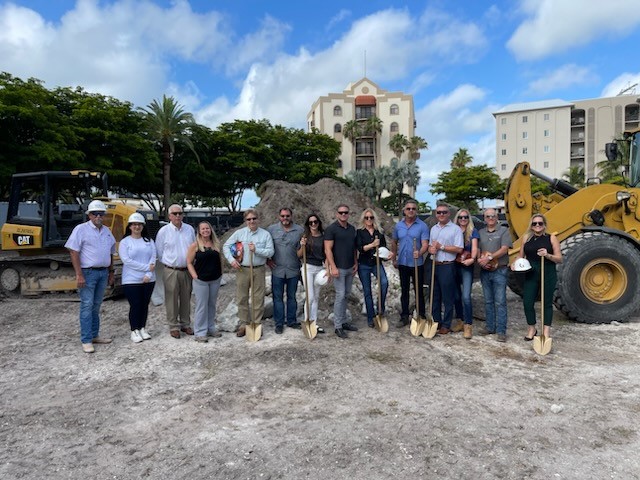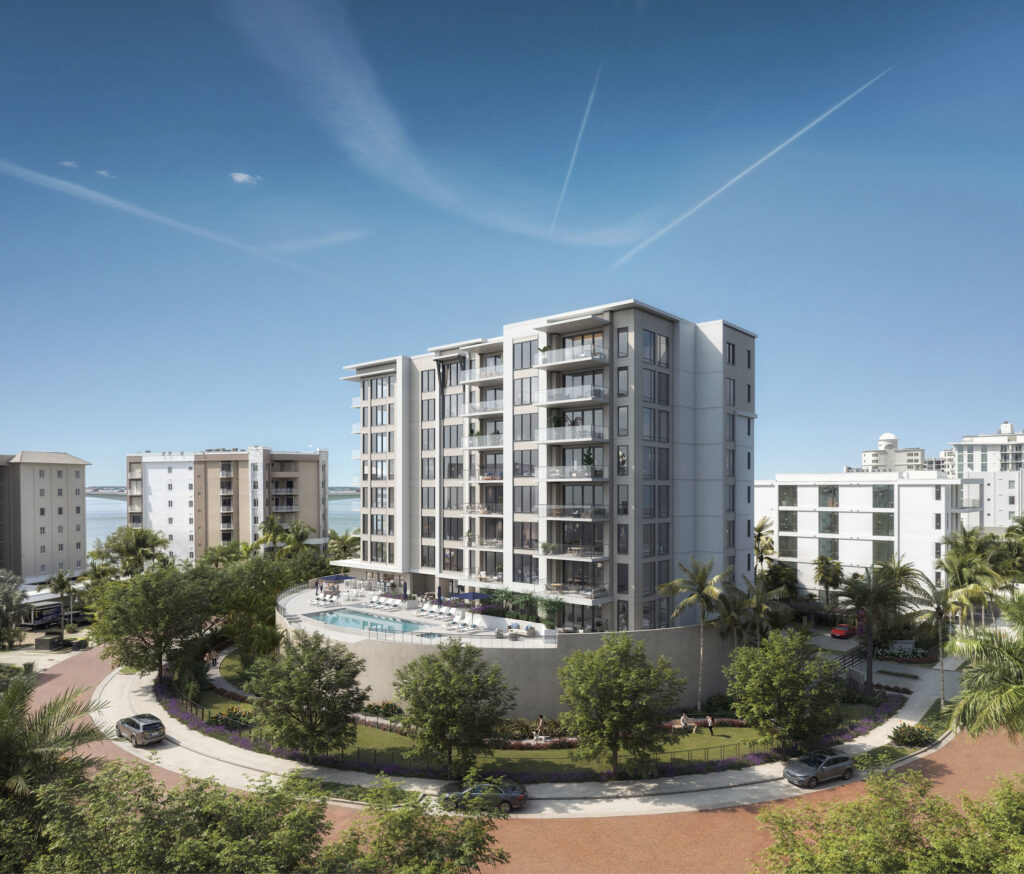The award-winning Ronto Group announced construction of The Owen Golden Gate Point in Sarasota has begun. The new mid-rise boutique building is being developed by Ronto in partnership with Wheelock Street Capital and will showcase 29 condominium residences on ten floors over two levels of parking. Owners will enjoy a highly amenitized, luxurious lifestyle at one of downtown Sarasota’s most cherished historic locations. Situated on a coveted 1.18-acre site, the building’s four three bedroom, three and a half bath open concept floor plan choices range from 2,263 to 3,065 square feet under air plus a balcony with a gas grill. Three of the plans also include a study. Framed by Sarasota Bay, the gated Owen Golden Gate Point offers an ideal spot to capture gentle bay breezes and the ever-changing colors of Southwest Florida’s glorious sunsets. Pricing starts in the upper-$2-millions.
Designed by MHK Architecture and Planning, and built by Connor & Gaskins Unlimited, the building’s contemporary design will feature gentle curves suggestive of its setting on the Point. The site arcs from east to west while providing partial bay and marina views. The peninsula’s relaxed personality is distinctive and perfectly suited to a luxury lifestyle. Urban dwellers appreciate Golden Gate Point’s easy access by foot, bike, car, or trolly to St. Armand’s Circle, the beaches, and downtown’s shopping, dining, and gallery venues.

The Owen’s lobby/amenity level will feature a club room with a bar. A fitness center will offer state-of-the-art equipment, a massage suite, a stretching/yoga area, a steam room, and a spa. Social seating and an indoor/outdoor bar will be featured in a game room with an assortment of table and arcade games. Secure parking with two spaces per residence, one of which will be pre-wired for a 40-amp power outlet for electric vehicle charging using the owner’s charger, and climate-controlled resident storage rooms are included.

An infinity edge saltwater pool will be the centerpiece of The Owen Golden Gate Point’s expansive landscaped outdoor amenity deck. Billowing palm trees and tropical container gardens, lounge chairs, a separate spa, a fire pit seating area, and an outdoor bar and grilling area with seating will also be featured. Additional amenities will include a walking path, a fenced dog walk/park area, guest parking, and bicycle storage.
To schedule a sales presentation, contact the Ronto Realty team at 941-210-0987 or visit www.OwenGoldenGate.com
Owen Breaks Ground
The groundbreaking ceremony took place on June 20th, with members of the architectural firm MHK, landscape architect DWJA, builder Connor & Gaskins Unlimited, Riley Interior Design, and The Ronto Group all present to mark this momentous occasion. Stay tuned as we embark on this exciting journey to bring this extraordinary project to life!


