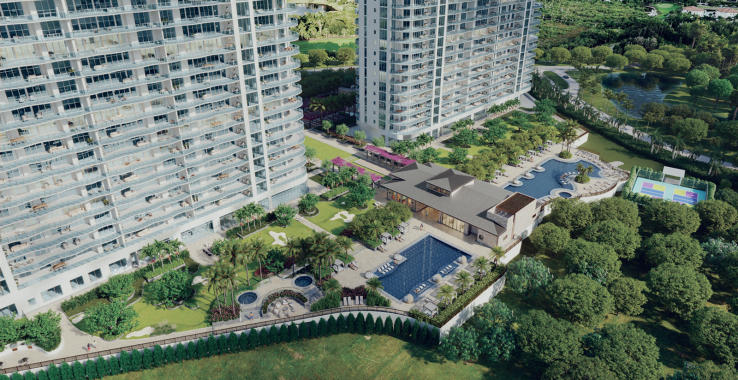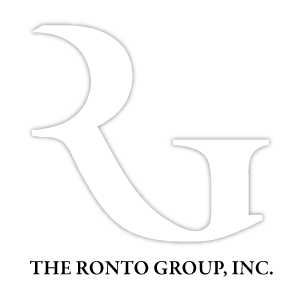Naples — The new Infinity luxury high-rise to be built by The Ronto Group in partnership with Wheelock Street Capital at The Colony in Pelican Landing in Bonita Springs will showcase a comprehensive array of interior and exterior resort-style amenities that reflect Ronto’s commitment to providing a luxurious lifestyle. The 22-story tower will include 96 residences. Infinity is the first of two high-rises Ronto will be building within the gated Colony community and will be the first new high-rise built at The Colony in six years. To date, Ronto has processed sales contracts worth $136,000,000 and the building is more than fifty percent sold. Preconstruction pricing for the tower’s available residences remains available and ranges from $2,495,000 to $4,475,000. The Colony is situated just west of Highway 41 on the waters of Estero Bay.

When residents and their guests enter the Infinity building, they will step into an elegantly finished grand lobby with a lounge and reception area. Designed by Renee Gaddis, NCIDQ, ASID, GREEN AP, President and Principal Designer at Renee Gaddis Interiors, the luxurious lobby will present an elevated, luxurious look while maintaining a classic, eclectic, and comfortable ambiance. The design will incorporate wood and metal finishes with furniture pieces finished with neutral, textured fabrics. Marble-look porcelain tile flooring will be presented in a greige, white, and black pattern. A two-level nesting table with a dark finish will be in the center of the lobby area. White porcelain tile will be incorporated in the reception desk with brass strips functioning as dividers on the front of the desk. The wall behind the desk will have back-lit frosted glass behind a screen with a brass border. The wall opposite the reception desk will be detailed with concrete pillars with a mirrored background in a zig-zag pattern with brass elements.
A hallway will lead to the lobby lounge that will have Tasmanian Oak wood flooring set in a zig zag pattern. The lounge’s two side walls will be brass metal screens. A pair of sofas and occasional chairs will be finished with a neutral textured fabric. End tables with a dark wood finish will flank each of the sofas. A cocktail table between the sofas will include a two-level table with a brass base and a dark wood finish. There will also be a pair of swivel chairs with neutral textured fabric.
The television/social bar room and a main social room will flow together. Mediumtoned Tasmanian Oak wood flooring will be set in a zig zag pattern. The television/social bar room will feature a modular sofa with neutral textured fabric and a wooden divider in a dark finish between the two sections of the sofa. Leather ottomans will provide additional seating. The entire bar and counter surface in this lounge space will be finished with underlit Crystalo white marble with gold accents. The bar wall will be covered with an antiqued mirror and feature two 70- inch televisions. In between the televisions will be brass shelving that will attach to the mirror and run down to the countertop. A separate television wall area adjacent to the bar will be finished with medium-toned wood slats and have an inset mirror and an 80-inch television. The wall between the television/ social room and the main social room will have an open bookcase in a medium-toned wood finish.
Furnishings in the main social room will include a back-to-back sofa in a neutral textured fabric with seating looking in opposite directions. A modular cocktail table with a dark finish will feature barrel-shaped elements on each end that can be removed to leave the main section of the table. Cocktail tables and two swivel chairs will be placed in front of each section of the sofa. A double end table will be positioned at each end of the sofa. The social room will also showcase a beamed ceiling detail.
A sliding door will separate the main social room from a meeting/conference room. A custom-made table with a medium-toned wood top and a wide x-base will be used for dining and meetings and will be surrounded by comfortable chairs with casters. The wall at the far end of the room is being designed for presentations and will include a video screen and a pair of televisions. A dark wood console table with brass details will be set in front of the presentation wall.
Infinity’s multi-level theater room will have a total of eight recliners set in two rows of four. A third row at the top of the seating area will have bar-height seating with comfortable barstools. The bar will have a dark wood finish set against a dark patterned carpet. A six-stepped coffer ceiling will feature a medium-toned wood finish.
In addition to an array of state-of-the-art exercise equipment, the Infinity fitness center will offer a massage room, sauna and steam rooms, hot and cold plunge pools, and men’s and women’s locker rooms. Four guest suites with a full bath, mini-fridge, and a sink will provide comfortable, private accommodation for out-of-town visitors. Other interior amenities will include a fully equipped dog grooming room, a private two-car garage with an outlet for electric vehicle charging using the vehicle owner’s charger, a private storage unit in the garage or at the rear of the residence per plan, and a bicycle storage area.
With spectacular vistas of tropical fauna, wetlands, and the Gulf of Mexico, Infinity’s views are endless. The tower’s beautifully landscaped exterior amenity deck will offer numerous ways to enjoy the Southwest Florida sunshine and refreshing Gulf breezes. A 3,400 square foot family pool will feature a beach entry, a large sun shelf, and a hot tub. A separate 2,500 square foot adult pool will include two lap lanes and shaded daybeds. Elevated hot and cold plunge pools are also planned. A poolside café will offer food and bar service with indoor and outdoor seating. An approximately 2,000 square foot game room will include a bar, multiple televisions, billiards tables, arcade games, shuffleboard, table tennis, air hockey, and foosball and skeeball tables. Two bocce lawns will feature a shaded trellis area. Other exterior amenities will include fire pit seating areas, yoga lawns, social seating, overlook terraces, and a dog park. Shuttle access to a 34-acre private island beach will also be available.
Yet another amenity highlight at Infinity is a nine-hole putting golf course. The amenities will be expanded to include a second ninehole putting course during construction of the second high-rise. The courses are being designed by Beau Welling, founder and owner of Beau Welling Design in Greenville, South Carolina. Designed with an emphasis on enjoyment for residents and guests of all skill levels, the putting course will be reminiscent of a traditional golf experience rather than themed miniature golf of the past. The course will ultimately include two separate nine-hole loops that will provide serious golfers an opportunity to test their skills while simultaneously delivering a friendly, fun activity for groups new to the game. Featuring movement on the putting surfaces that golfers would find on green grass golf courses, the holes will require players to navigate strategic turf bunkering along with contouring, humps, and slopes to reach the pins.
Visit infinitycolony.com. For a sales appointment, call 239-362-9550. The Infinity on-site sales center is open daily.
